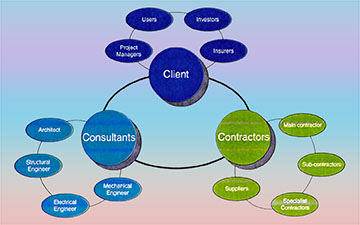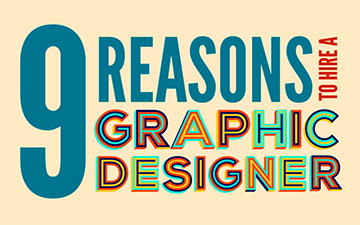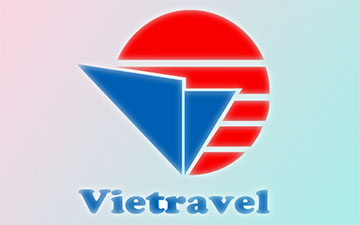AUTO CAD – CONFIGURATION SETTINGS
Configure Single-Drawing Compatibility Mode: Open a drawing —» type sdi —» value (1 = only one drawing displayed) / (0 = multiple drawings displayed) —» Enter —»
To View Each Open Drawing: Window tab —» select the drawing to open
Configuring AutoCad System: Start AutoCad —» type options —» Enter —» Developing subjects, please wait for update.....
To prepare your drawing for printing, switch to paper space. Here you can set up different layouts with title blocks and notes; and on each layout, you create layout viewports that display different views of model space. In the layout viewports, you scale the model space views relative to paper space. One unit in paper space represents the actual distance on a sheet of paper, either in millimeters or inches, depending on how you configure your page setup.
Paper Space: Paper space is a sheet layout environment where you can specify the size of your sheet, add a title block, display multiple views of your model, and create dimensions and notes for your drawing. You can use multiple layouts to show and provide details on the various components of your model. You can vary the scale of the model view to show small details which are part of a bigger three-dimensional model, on standard-sized drawing sheets.
SPONSORED CONTENT

Your Service Flyer

Your Event Invitation

Your Promotion Ads

Your Logo & Brand
Support us and grow your business with us. My goal was to make technical information available with ready access to commonly needed resources, formulas, and reference materials while performing my work as a Technical Support Engineer. The businesses listed in Sponsored Content were carefully selected because of their uniqueness. However, non-sponsored selected ads will be rotated monthly.
ViBa Direct lacks an advisory board to do research and hire writers with the latest technical knowledge. Creating an effective advisory board requires more than an invitation. Without your sponsorship, this is not possible. If your company is interested in placing the company’s logo, brand, event invitation, and other promotional banners and flyers here or on any other pages, please reach out to Customer Service for more detail.
Model space is accessible from the Model tab and paper space is accessible from the layout tabs. The two spaces are accessible near the left bottom corner of the drawing area: the Model tab and Layout1 and Layout2 tabs. You can add new layouts or copy existing layouts. You can create layouts using the Create Layout wizard or DesignCenter. Each layout can contain different page setup settings. To avoid confusion when transmitting and publishing drawings, it is usually recommended that you create only one named layout for each drawing.
On each layout, you can create as many layout viewports as you like. Each layout viewport is like a picture frame into model space, containing a view that displays the model at the scale and orientation that you specify. You can create a single layout viewport that fits the entire layout or create multiple layout viewports. Once you create a viewport, you can change its size, properties, and also scale and move it as needed. You can also specify which layers are visible in each layout viewport.
LAYOUT WIZARD & CREATING A NEW LAYOUT
When you create a layout, you can choose to apply the information from an existing template. A layout template is a layout imported from a DWG or DWT file. The program has sample layout templates to use when you design a new layout environment.
Save a Layout Template: Any drawing can be saved as a drawing template (DWT file), including all of the objects and layout settings. You can save a layout to a new DWT file by choosing the Save As option of the LAYOUT command. The template file is saved in the drawing template file folder as defined in the Files tab (Options dialog box). The layout template has a .dwt or .dwg extension like a drawing template or drawing file, but it contains little information not essential to the layout.
When you create a new layout template, any named items, such as blocks, layers, and dimension styles, that are used in the layout are saved with the template. These definition table items are imported as part of the layout settings if you import this template into a new layout. It is recommended that you use the Save As option of the LAYOUT command to create a new layout template. When you use the Save As option, unused definition table items are not saved with the file; they are not added to the new layout into which you import the template.
NỘI DUNG TÀI TRỢ

Quảng Cáo Dịch Vụ

Quảng Cáo Sự Kiện

Quảng Cáo Khuyến Mãi

Biểu Trưng & Nhãn hiệu
Hỗ trợ chúng tôi và phát triển doanh nghiệp của bạn với chúng tôi. Mục tiêu của tôi là cung cấp thông tin kỹ thuật với khả năng truy cập sẵn sàng vào các tài nguyên, công thức và tài liệu tham khảo thường cần thiết trong khi thực hiện công việc của mình với tư cách là Kỹ sư hỗ trợ kỹ thuật. Các doanh nghiệp được liệt kê trong Nội dung được Tài trợ đã được lựa chọn cẩn thận vì tính độc đáo của chúng. Tuy nhiên, các quảng cáo liệt kê không được tài trợ sẽ được luân chuyển thay đổi hàng tháng.
ViBa Direct thiếu một ban cố vấn để thực hiện nghiên cứu và thuê các nhà văn với kiến thức kỹ thuật hiện đại. Việc tạo ra một ban cố vấn hiệu quả đòi hỏi nhiều hơn là một lời mời. Nếu không có sự tài trợ của bạn, điều này khó có thể thực hiện. Nếu công ty của bạn có nhu cầu quảng cáo, đặt biểu trưng, thương hiệu, biểu ngữ mời tham gia thảnh viên, hội viên cũng như các bích chương quảng cáo ở đây hoặc trên bất kỳ trang nào khác, xin vui lòng liên hệ với nhóm Dịch Vụ Khách Hàng Dịch Vụ Khách Hàng để biết thêm chi tiết.
If you insert a layout from a drawing or template that was not created using the Save As option of the LAYOUT command, definition table items that are used in the drawing but not in the layout are inserted with the layout. To eliminate unnecessary definition table items, use the PURGE command.
Sheet Sets: Sheet Set Manager is used to manage multiple drawings as sheet sets.
- A sheet is a selected layout from a drawing file. Layout can be imported into a sheet set as a numbered sheet.
- Sheets from several drawing files can be imported, named and organized in a sheet set. Sheet set can be managed, transmited, and archrived as a unit. Example: Folder (INTERCEPTOR) includes: Dwg-1 + Dwg-A +Dwg-3 + Dwg-C
Page Setups & Drawing Template Layout: Page setups provide the settings that are used for publishing and plotting. Open a Drawing File (acad.dwt) —» Save As (Ctrl+Shift+S) —» select a Folder to save —» in File name —» enter file name (ex:B-ANSI) —» in Files of type —» select AutoCAD Drawing Template(*.dwt) —» Save —» in Template Option window —» in Description —» type B Size Drawing. Feet and Inches. Uses Color Dependend Plot Styles —» Measurement —» select English —» New Layer Notification —» check Save all layers as unreconciled —» OK.
Your Support Can Help Us Grow. Thank you for visiting ViBa Direct. As part of our commitment to continually improving the visitor experience, we’re doing our best to add the latest information with ready access to commonly needed resources, engineering, formulas, reference materials, photography, and travel. Unfortunately, we don't have enough manpower to meet everyone's needs. But if you are interested in helping us with the site maintenance cost. Please mail your donation to ViBa Direct., P.O. Box 1801., Pflugerville, TX 78691. Thank you for taking the time to read this. Feel free to Customer Service with any additional feedback you would like to share about your experience visiting ViBaDirect.com




